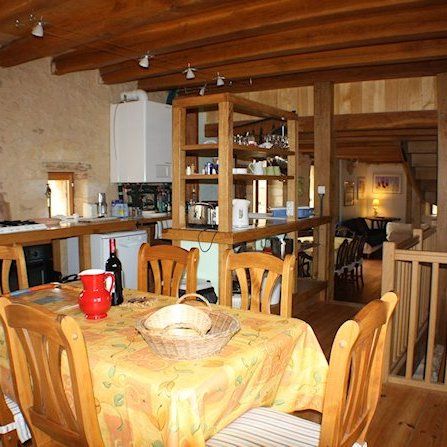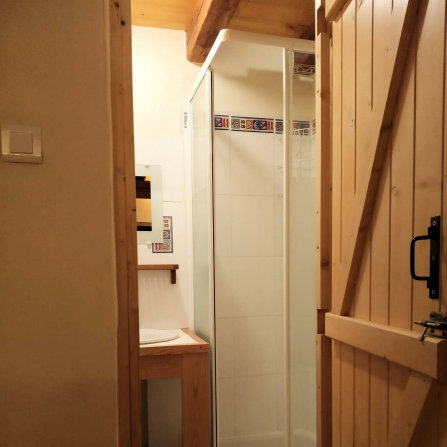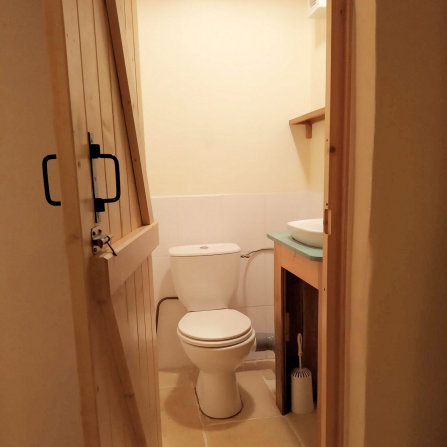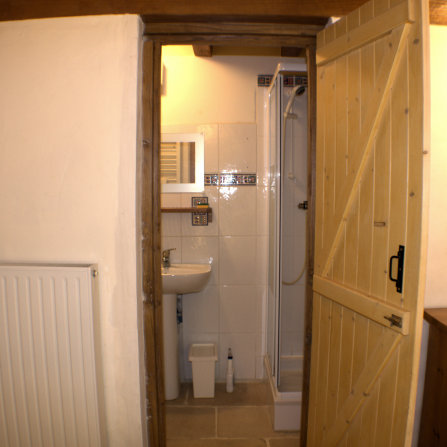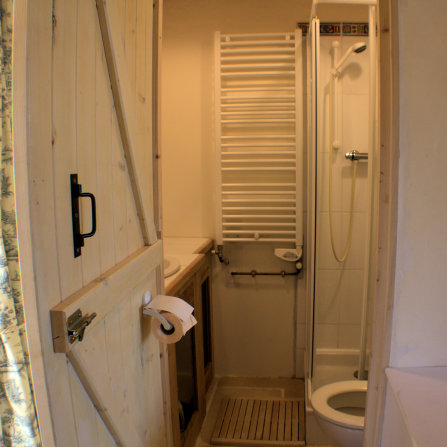Main House
The Main House is a two storey converted farm house
The restoration used mainly oak, chestnut and poplar woods and the stones on the first floor and above are mostly exposed. Visitors with small children should note that as with many houses in this area there is a lot of stone and these types of woods which are hard!
Sitting room, dining room, kitchen
Sitting room, dining room and kitchen are on the first floor giving lovely views over the courtyard, valley and on the northern side, across the fields. The layout is open plan.
Sitting Room: Mixture of old stone walls, stone fireplace, and oak and chestnut floors and staircases, wall tapestries and paintings. Partially wood pannelled.
Settee and armchairs, satellite receiver for UK or French TV, surround sound system connected to DVD player and TV.
Dining Area: Rosewood dining table seating 6, bar area.
Kitchen: Oak cabinetry, electric oven, gas hob, microwave, fridge/freezer kettle, coffee perculator, rice cooker, small electric mixer, large stainless steel marmite, large stainless steel wok, stainless steel saucepans, non-stick frying pan, weighing scales, utensils etc.
The Bedrooms
The bedrooms are situated on the ground floor giving access direct to the terraces and courtyard and staying cool even in the heat of summer.
Bedroom 1
Double bed, ensuite wc with wash basin, ensuite shower and wash basin, wardrobe. French windows out onto courtyard.
Bedroom 2
Double bed, ensuite wc with wash basin and shower, wardrobe. French windows out onto courtyard.
Bathrooms




